Royal Grammar School Guildford Qatar
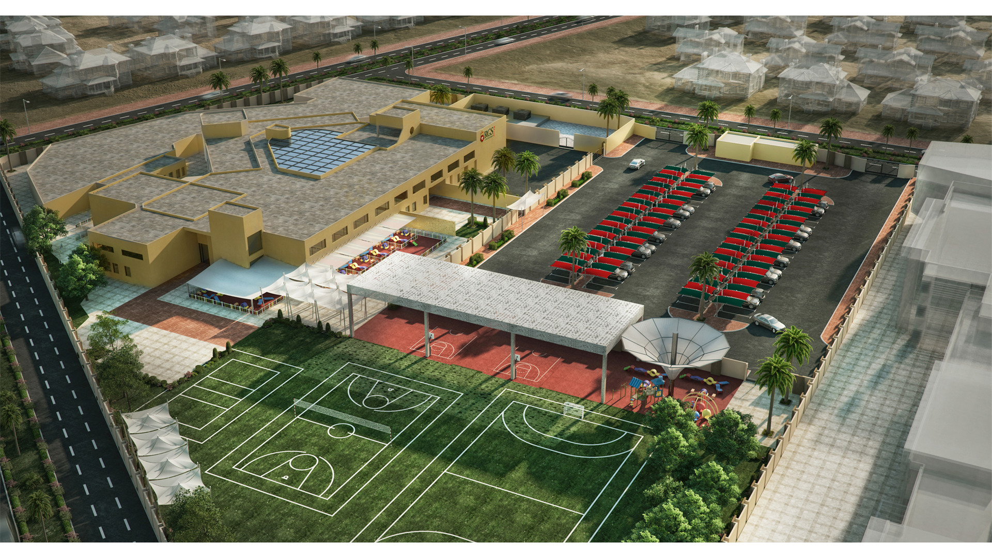
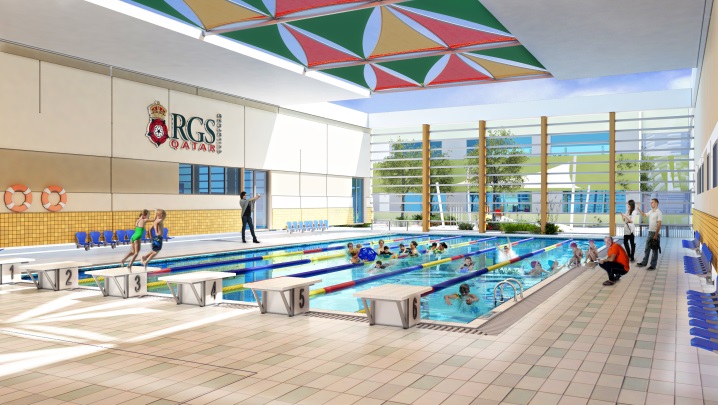
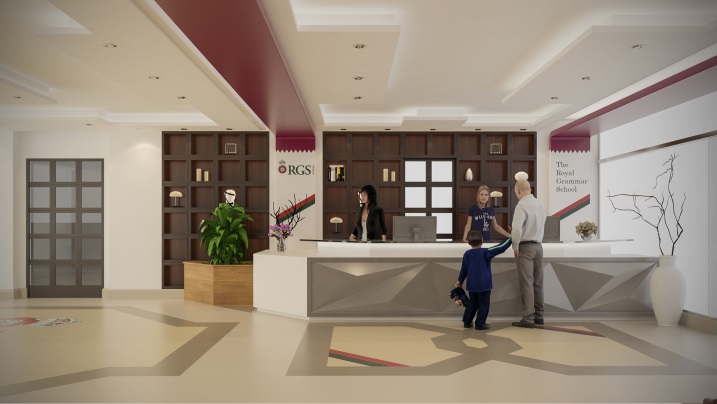
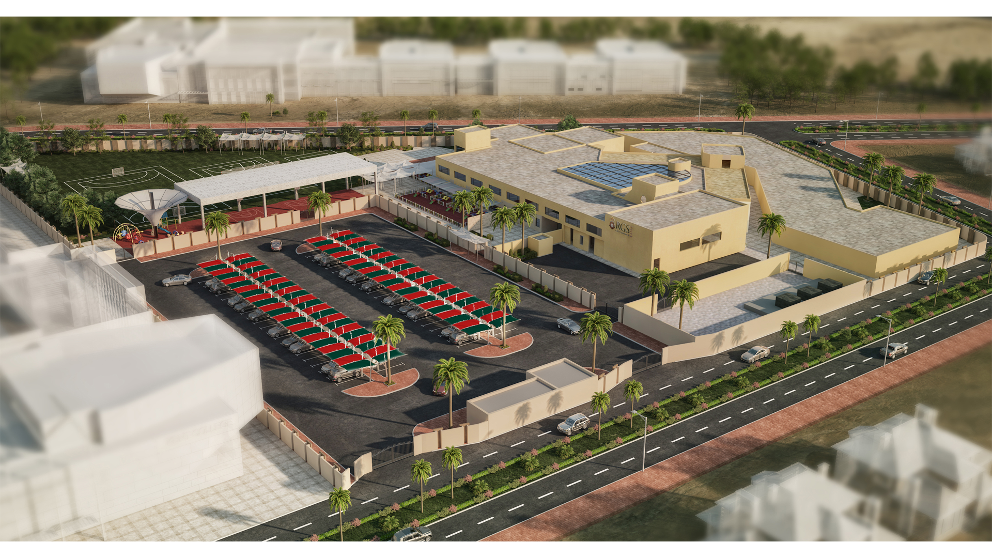
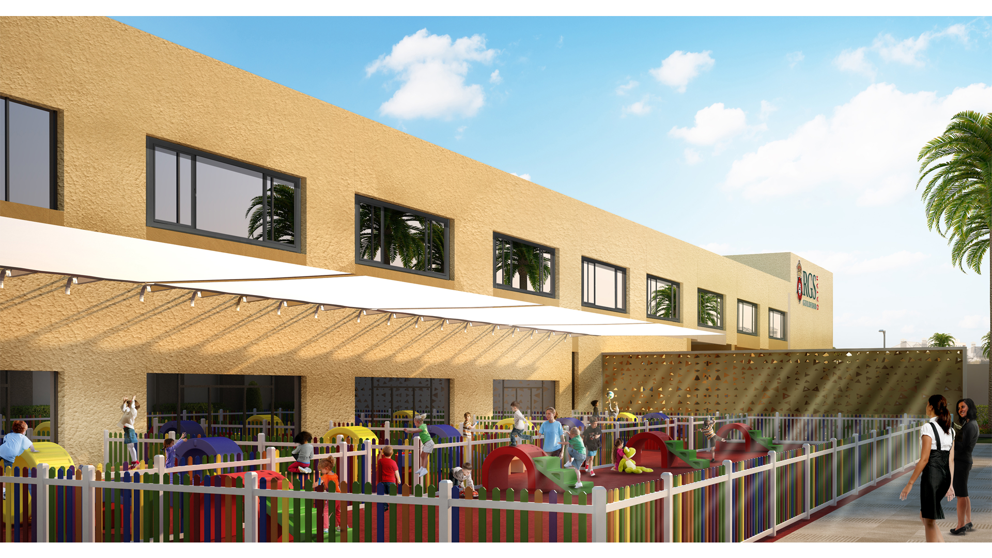
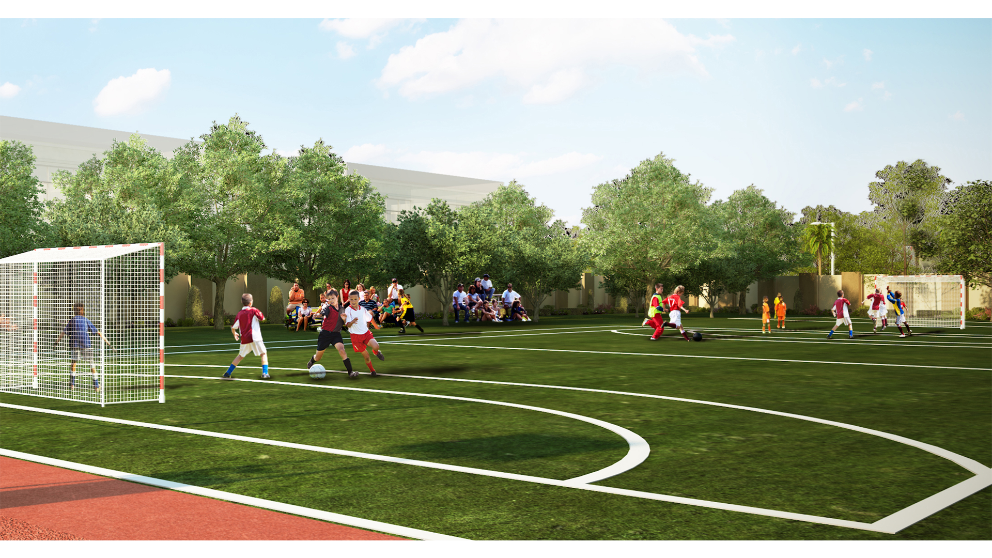
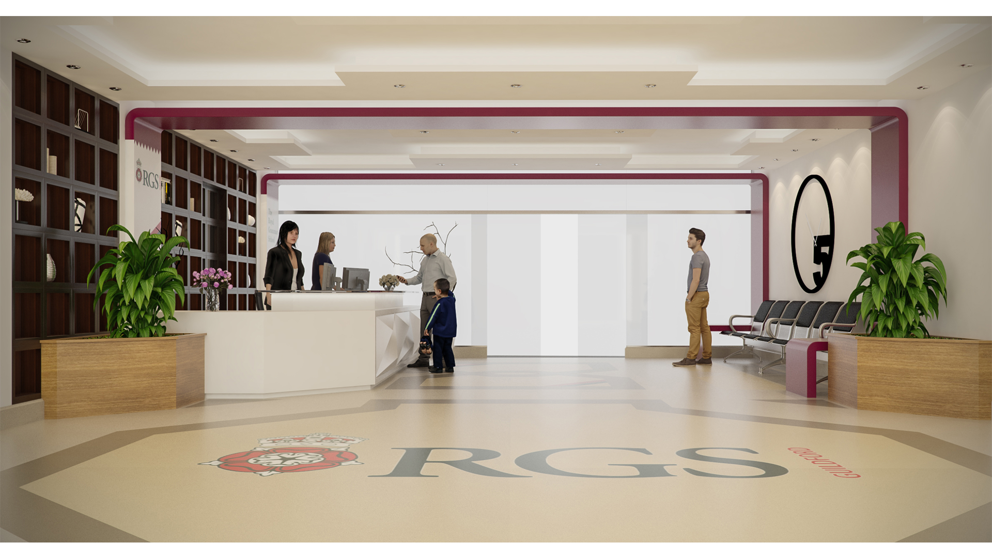
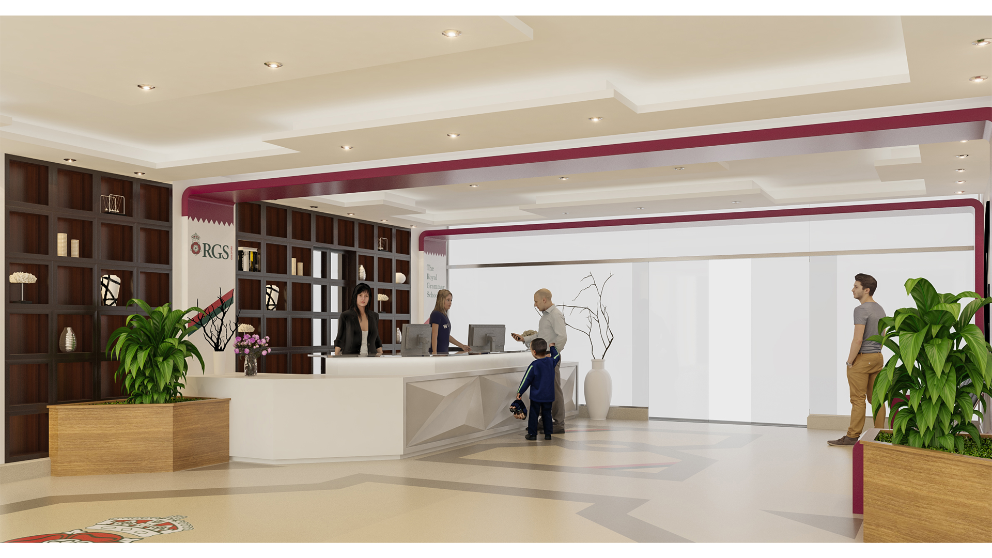
Project Description
Royal Grammar School Guildford, Qatar consists of three (3) phases, namely Phase 01 (G+1), Phase 01A (G+1) and Phase 02 (G+2), on a plot of an area of approximately 26,800sqm. The building includes the following:
• Lobby, Reception
• Administration Area
• Classrooms
• Labs
• Swimming Pool
• Outdoor Playground Area
• Indoor Multi-Purpose Hall
• Service Technical
Scope
• Concept
• Preliminary and Detailed Designs
• Tender Documents
• Quantity Surveying Services
OWNER
Al Qamra Holding Group
LOCATION
Umm Salal, Qatar
CONSTRUCTION COST
56,000,000

