Emar Residential Building A
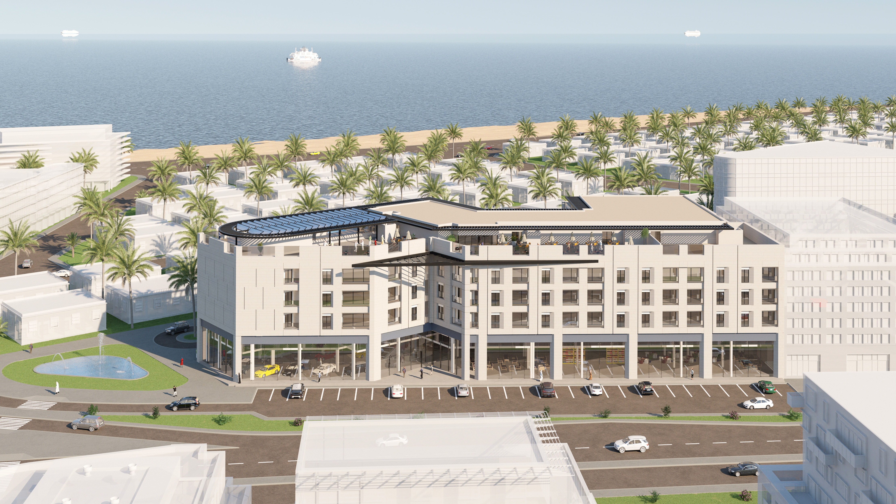
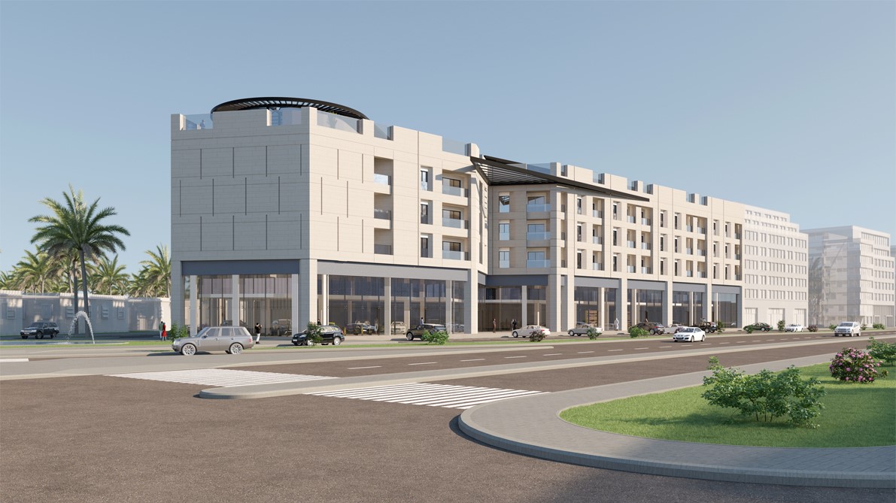
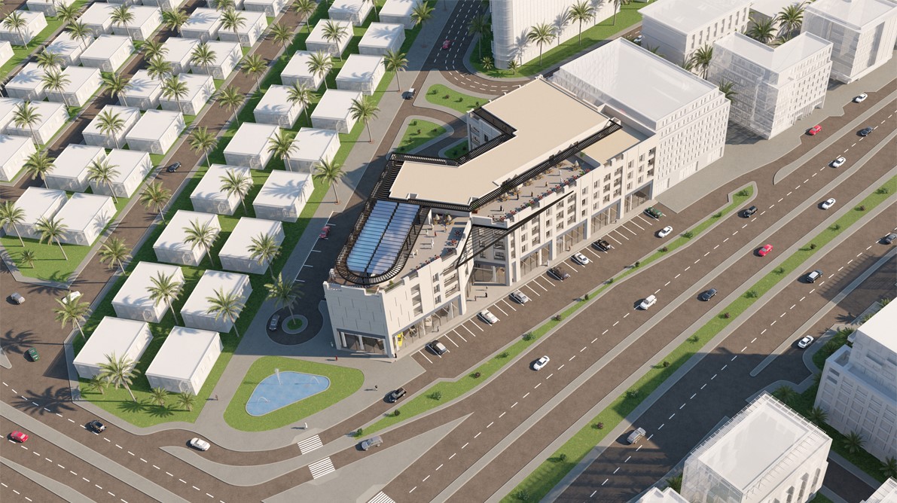
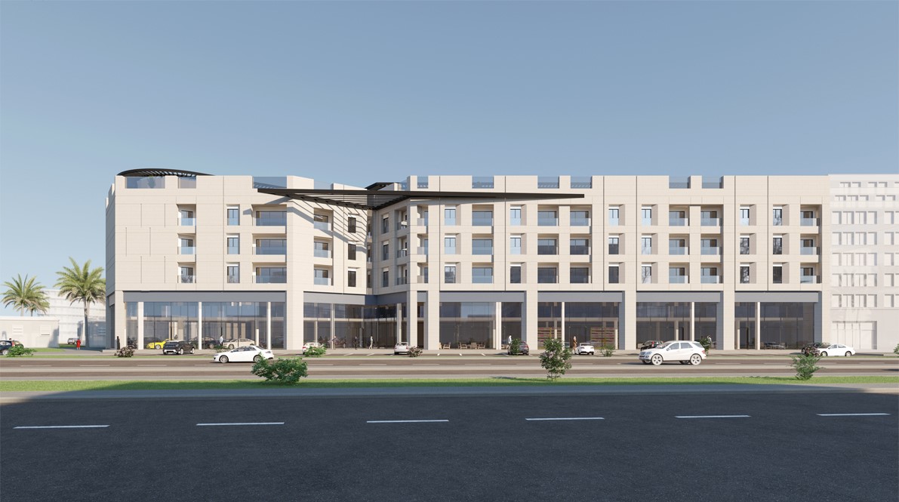
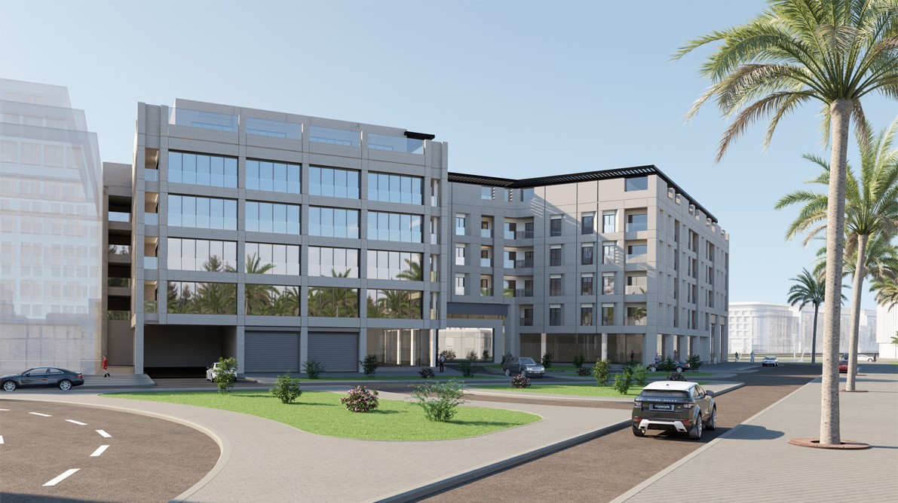
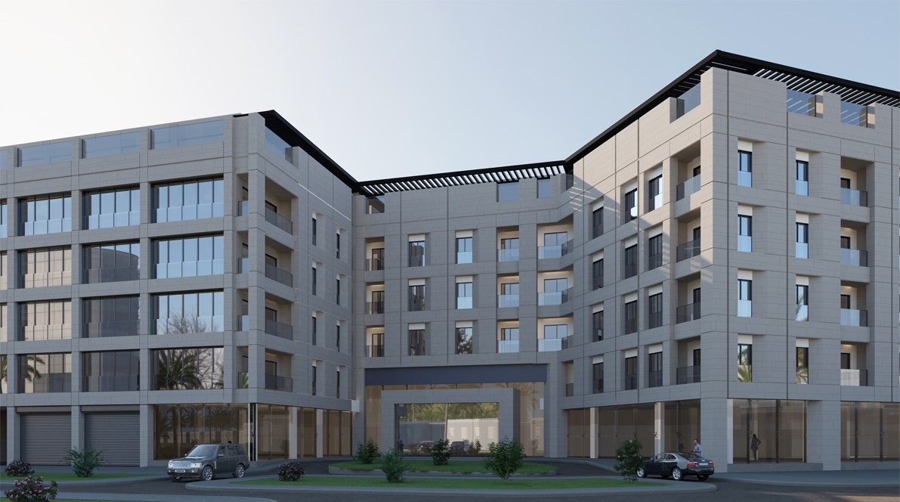
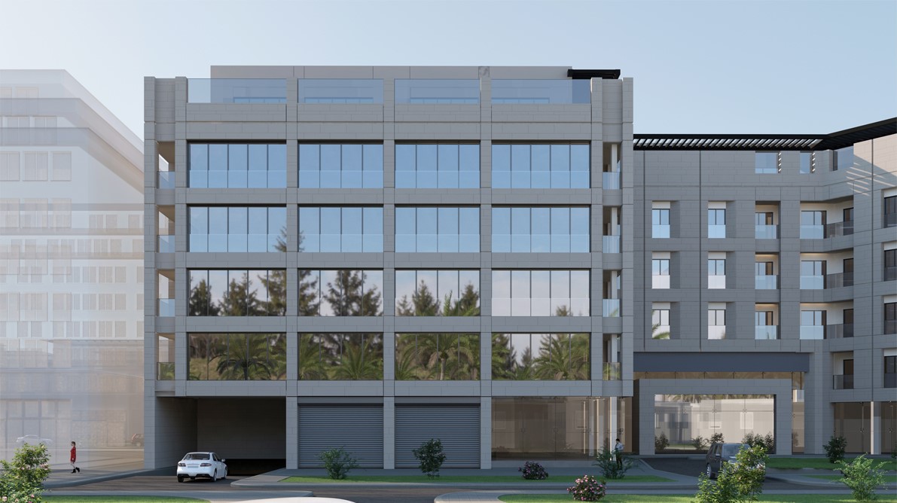
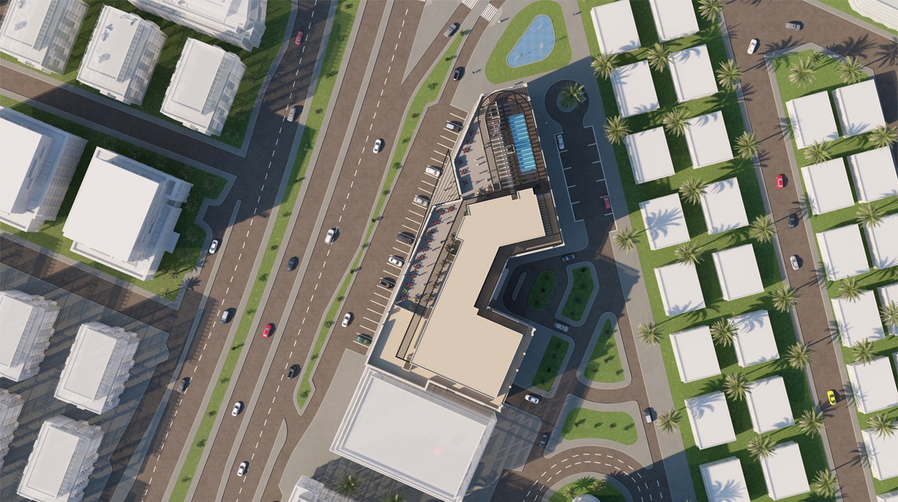
Project Description
Emar Residential Building A consists of a commercial/ residential building (B+G+M+3+R). The building with a total built-up area of 17,675sqm consists of the following:
• Basement Parking (71 Slots)
• Seven (7) Showrooms
• Fifty-Three (53) Apartments (1, 2, 3 and 3BHK duplex units)
Scope
• Detailed Design
• Tender Documents
• Architect/ Engineer of Record
• Construction Supervision
OWNER
Mr. Ali Mohamed R. Al Khater
LOCATION
Al Wakrah, Qatar
CLIENT
EAMAR
CONSULTANT
LC Lusail Consultants

