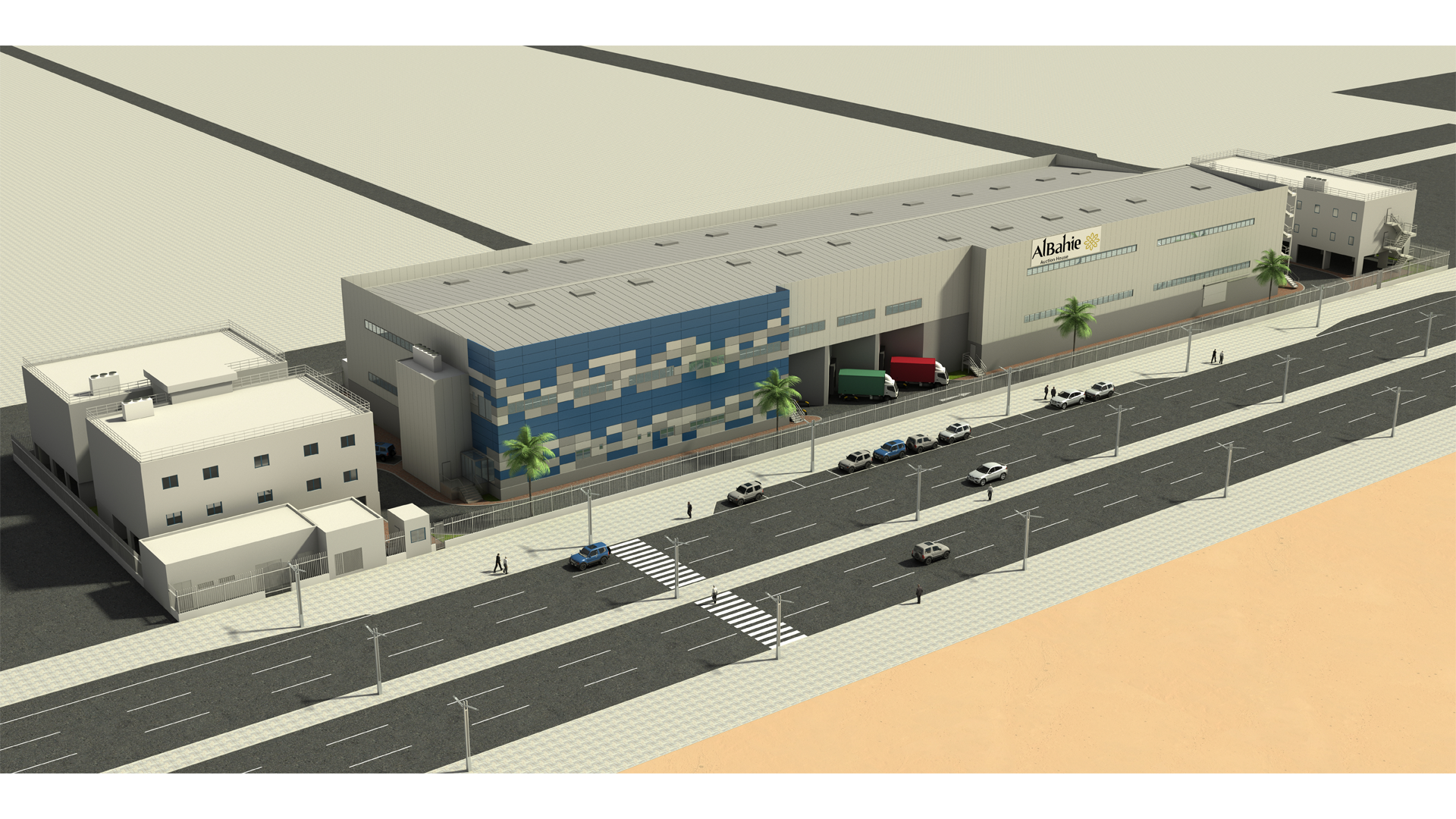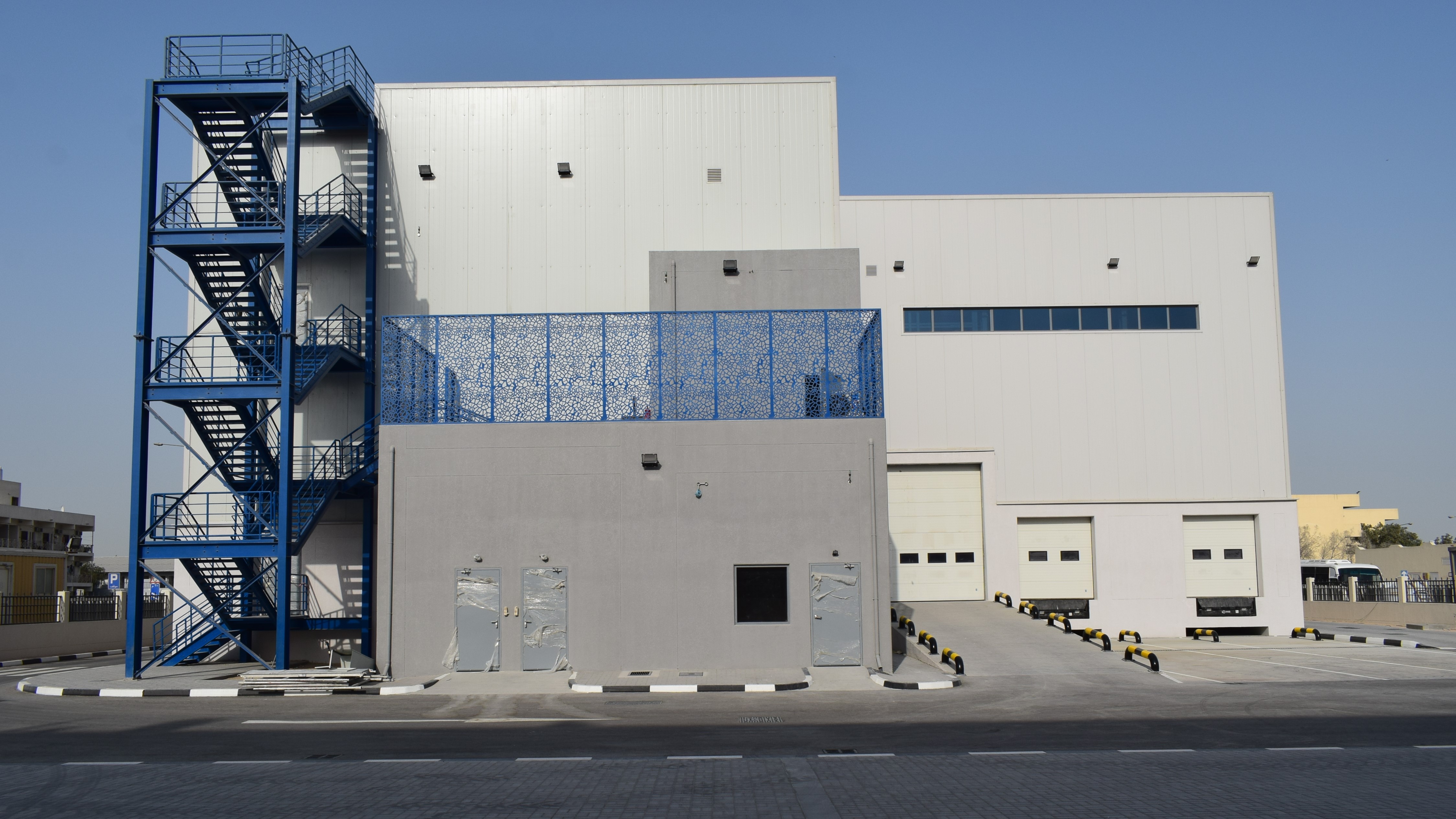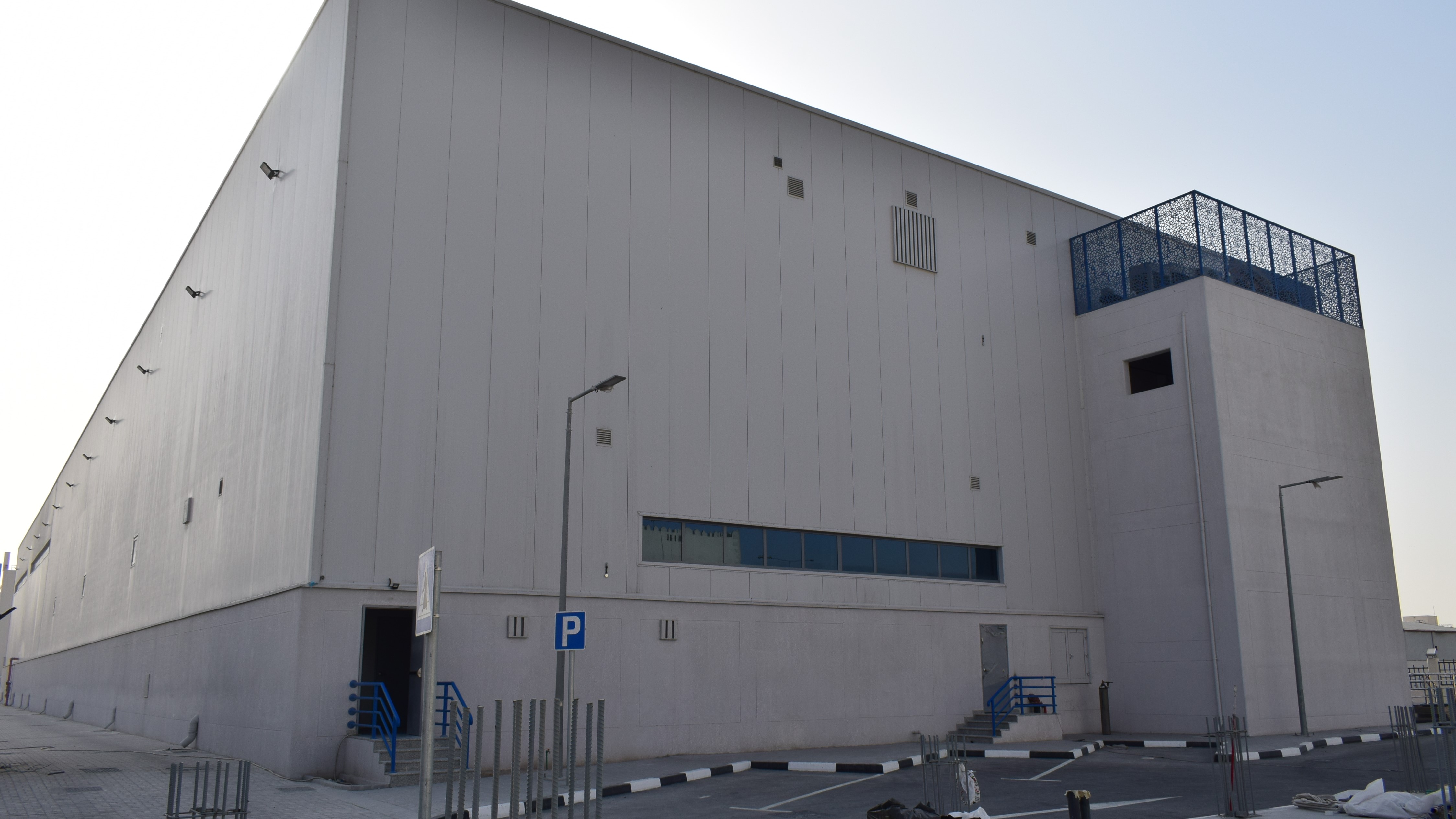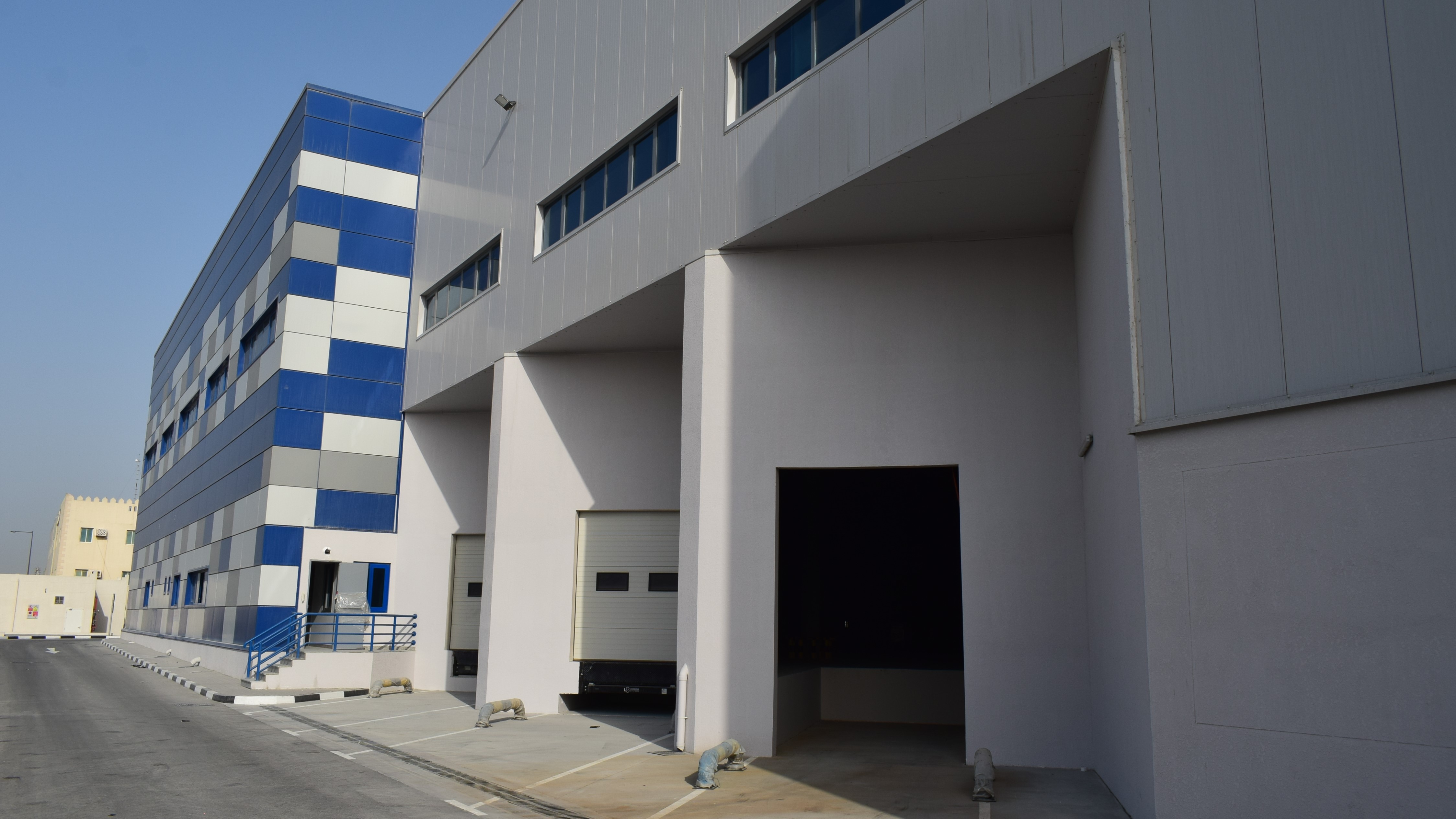FTC (previously Al Bahie Auction)




Project Description
FTC consists of a warehouse building containing offices, an internal workshop (G+M), two (2) workers accommodation (G+2), two (2) guard rooms (G), general stores having range of goods, blacksmith’s workshop, and maintenance of HVAC equipment.
Scope
• Design Review
• Architect/ Engineer of Record
• Construction Supervision
OWNER
FTC Qatar W.L.L (previously Al Bahie Auction W.L.L)
LOCATION
Industrial Area, Qatar
CLIENT
IB+LS (Logistics Consultant)

