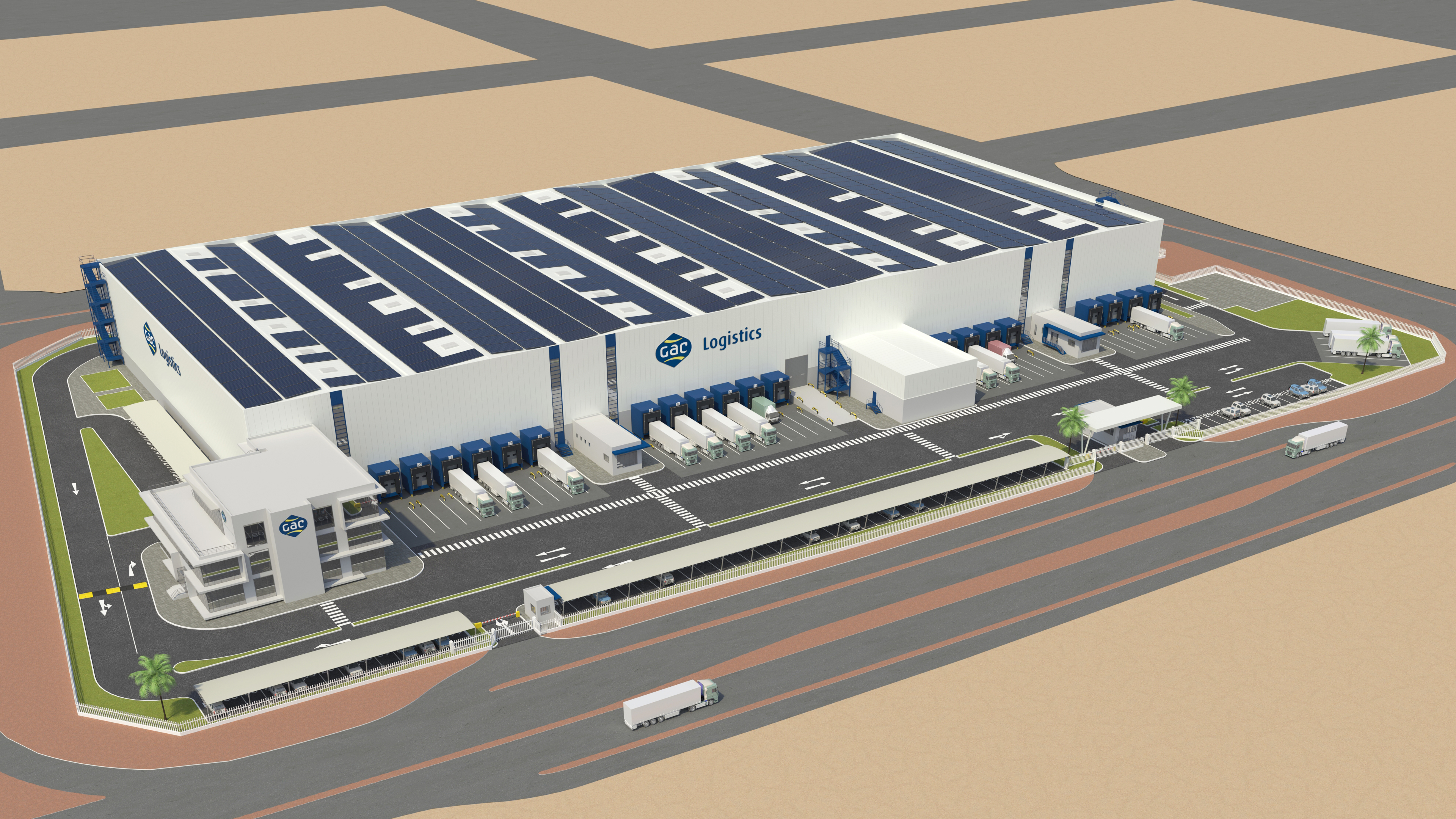Gulf Agency Company


Project Description
Gulf Agency Company is a warehouse facility with a built-up area of approximately 24,283sqm on a plot area of 40,527sqm. The project consists of the following:
• Storage Building and Battery Charging Building (G+M)
• Administration Building (G+2)
• Auxiliary Labor and Drivers Building (G)
• Services Building (UG+G)
• Electrical Substation Building (G)
• Main Guard Room and Admin Guard Room(G)
Scope
• Design Review
• Architect/ Engineer of Record
• Construction Supervision
LOCATION
QFZ Ras Bu Fontas
CLIENT
Gulf Agency Company Qatar W.L.L
IB+LS (Logistics Consultant)
MAIN CONSULTANT
LC Lusail Consultants

